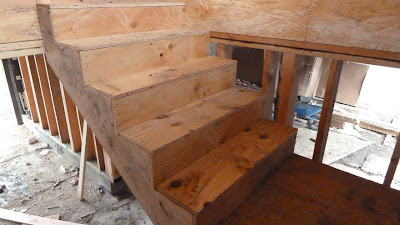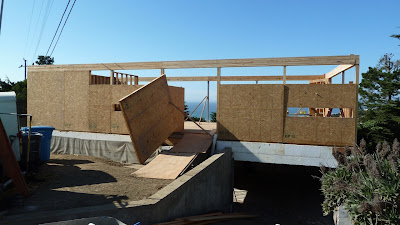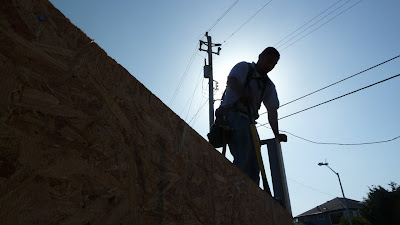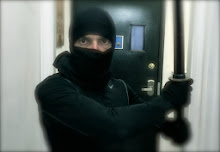Saturday, October 30, 2010
Stairway to Heaven
Hector the Framer has been busy building the staircase, and on Thursday I was able to walk on the stairs for the first time. That was a little sketchy because the framing wasn't complete and the landing didn't have any plywood on it, but it certainly was fun.
By Friday the framing was finished and now I have one good looking stairway and landing. There was also a new plywood wall nailed up between the garage and the basement, so the house interior is looking better and better by the day.
At the same time, the rest of the crew were working to build up the water channels on the roof using sloping 2x4s. Water will run down these channels to the downspouts, which still have to be built in the two rear corners of the house. The downspouts will be invisible from the outside, as they run inside the faux wall panels - at least until they reach the basement, when they will be on the outside.
After finishing building up the slope, the guys nailed another layer of plywood across the roof. There still a little more work to be done to complete the roof drainage, but that should happen early in the week so that we're ready for the sprayed foam roof to be installed by Wednesday or Thursday.
The guys from Crawford Satellite also spent some time working on the house, making two roof penetrations - one for a pipe which will soon hold the DirecTV satellite dish, and another for the pipe which will act as a conduit for all of the satellite's coax cables.
For once I was even able to help, getting up the ladder and using a ball peen hammer to knock out holes in the I-joists, and then feeding through the coaxial cable.
There's been a lot of rain around the past week or two, so we now have a big tarp over the roof. It hasn't been enough to stop the interior of the house from getting soaked, so by the end of the coming week I would like to see the OSB and Tyvek weatherproofing go on the exterior, I'd like to see the roof finished, and I'd like the windows and doors to be installed.
That would be a good week.
Wednesday, October 27, 2010
Don't Stop Believing
Over last weekend the house got drenched for the first time. Now the guys are fixing tarps to the roof so that we don't get another dousing if the expected storm arrives tomorrow. We really need to get the roof finished - that's not going to happen for at least another week.
The plumbers have been in every day laying copper pipes and installing all of the rough-ins, and right now the big Duravit Happy D bath is sitting happily in the main bathroom. Can't wait to try it out.
While Danny the Plumber is doing this thing, Irwin the Radiant Guy is installing the Ultra Fin radiant floor heating system. Irwin ties the red pex tubing in the floor joists while his mate hooks up the aluminum fins which give the system its name.
This morning the windows and doors arrived from 1stWindows.com, who gave me a great price and patiently worked with me for two years to supply Jeld-Wen Premium Aluminum Doors with LowE 366 glass. The big doors, which are 9' high x 5' wide, were by far and away the heaviest things we have had to unload so far.
As usual, though, can-do Hector the Framer came up with a novel method of unloading and carrying these incredibly heavy doors, and now they're all leaning up against the sheer wall awaiting installation next week. One of them is scratched so I'm going to try to get that one replaced or repaired, but everything else looked good and the windows and doors themselves look fantastic.
And while all that's going on at the house, there's more October baseball to be played in the Bay, and Game One of the 2010 World Series starts in thirty minutes, so Let's Go Giants, and Don't Stop Believing!
Thursday, October 21, 2010
Faux Means Fake (But Not in a Bad Way)
It's been quite a struggle, but now all the external faux panels are finally in their rightful place, decorating the outside of the house. We had lots of problems getting them to fit properly, not least because the framers didn't follow the instructions and place 2x6 sill plates below the wall panels, and similar plates atop the panels.
This left us with gaps we shouldn't have had, and necessitated a certain amount of re-engineering. At one point the framers had to use a mechanical lifter to raise the roofing structure so that they could put 2x6 top plates between the steel posts and the Anthony beams that form the perimeter of the roof.
Slowly but surely the problems are resolved and the project moves forward, and each day the place looks more and more like a house. The interior framing is proceeding, and while the rooms all begin to take shape the plumbers are in every day completing work on the rough plumbing. There's already copper piping running through the floorboards and rough-ins are in place in both bathrooms, for the toilets, showers, vanities and the bath.
Today I was able to walk out on the deck for the first time. Nothing's finished and the plywood is just there for convenience, but still, it was another notable step and it was cool being able to walk from room to room on the outside of the house.
In the second bedroom the basic framing is now done, and as you can see, the 3' x 2' media closet is shaping up nicely. I'm still working to get affordable quotes for the A/V wiring from several different sources, and if I ever achieve that then all of the components will end up in here.
Next week the roofers are due to install the Durafoam roof, but not before the first winter storm arrives this weekend, so we'll need to get some plastic sheeting up there before the rain starts. We're also expecting delivery of the Jeld-Wen aluminum windows and doors from 1st Windows in LA.
Wednesday, October 13, 2010
Going Backwards To Go Forwards
One of those days where everything goes backwards: the entire roof system was lifted so that the framers could place 2x6 top plates around the entire perimeter of the house, above the steel posts (see picture below). This took most of the day, and the remains of the day was spent nailing 2x4 strapping to the I joists.
It's all good, though. The structure will be stronger for it, and it doesn't set us back much. Onwards and upwards.
I'll Have A Danish
Drove out to Fremont earlier today to pick up this lovely, simple Danish mid-century modern dining table, which I foiund on Craigslist for $395.00. Not really the bargain of the year, but not too bad either. The top looks like teak, with the legs and frame a different reddish wood, perhaps rosewood, although that's probably just wishful thinking. This table should look great with the four red Eames DCW chairs I bought earlier this year.
I took the table apart to get it into the Prius, so I very much hope that I'm able to put it back together again when the time comes!
I Can See Russia From My House
Today was Indian Summer on steroids, with Pacifica temperatures soaring into the 80s and San Francisco roasting in the mid-90s. As promised, the I-joists were already in place when I arrived at the sweltering Minnie House, and in the bright sunshine they threw fascinating light and shade patterns everywhere I looked.
One of the day's highlights was the view from the kitchen/dining room area (above). I knew the big window would look directly out at the Cypress tree, but it didn't occur to me that there would be so much greenery visible from the transom windows. Thank you, Rocio, for your wonderful design, which couldn't possibly have been more perfectly suited to my place on the hill.
Actually, despite claiming to the contrary, I was wrong. I can't see Russia from my house. But you know what's even better? I can see the Bay Area's favorite high spot, Mt. Tamalpais, from my house. That's it in the distance, some 25 miles away, beyond the foreground hill.
Also some way beyond cool is the view through the house from the ramp approaching the front door, which shows bright blue sky and shimmering sea. What a spectacular approach!
The interior framing is moving along even as the roof takes shape, and above you can see the outline of the main bathroom (center), with the closet on the right.
Things are moving so fast: by the time I get to the house on Wednesday the plywood sheathing will be covering the whole roof, and there may even be one or two faux wall panels attached to the exterior of the house. Within the next couple of weeks the foam roof will be sprayed on, the Kynar steel siding will be painstakingly installed, and the aluminum sliding doors and windows will complete the external shell.
Monday, October 11, 2010
A House Will Soon Become A Home
Every year we worry that Indian Summer in the Bay Area is never going to arrive, until it eventually shows up in all its glory. This year's Indian Summer is well and truly underway, and as usual it's a wonderful thing to behold.
The builders started framing the main bathroom and the closet today, while also adding pressure treated lumber to the lower site retaining wall, installing the structural wall between the living room and the second bedroom and, hopefully, laying out all of the roof joists.
Either tomorrow or Wednesday the framers will sheath the roof, and at that point the structure for The Minnie House will in many ways be complete.
Sunday, October 10, 2010
Positively Beaming
Another first: on Friday afternoon, thanks to the installation of Anthony beams all around the perimeter of the structure, I was able to see the framed view from all of the windows, and they were all even more breathtaking than I had dared hope. From the dining room, there's the big Cypress tree and the hills to the north. Through the kitchen transom, to the east, there's the hill atop Milagra Ridge.
No real surprises along the back of the house, but still wonderful to see the amazing framed views of the ocean from every room. And the Cypress tree by Randy's house conveniently screens the ocean-side trailer park from view.
As expected, walking up the ramp towards the front door will provide a view through the house to the ocean beyond.
As a bonus, there are also views along Milagra Ridge from every room, as well as from the deck. The bedroom window will indeed provide views of trees and sky, plus a hint of ocean and pier, in addition to providing afternoon sunlight down the hallway.
On the down side, several of the lower windows - all of them, in fact - are lower than they are supposed to be, by around two inches. That's significant. The kitchen window should be at 32", leaving a little room for the splash back above the countertop, but it's only just over 30", which means the countertop will run into the windowsill. And the bedroom window, the top of which is supposed to line up with the top of the sliding closet doors, is also two inches too low. Now we have to figure out if these problems can be fixed on site, which would involve altering the wall panels and exterior faux wall panels - and almost certainly the Kynar steel siding too.
First up tomorrow will be the installation of the structural panels that separate the living room from the second bedroom (that's one of the panels you can see above), and then the TJIs and the roof sheathing. By the end of the week this structure will really look like a house.
Wednesday, October 6, 2010
A Huge Erection
An amazing day on Talbot Avenue, a beautiful, warm, sunny day during which all of the exterior panels for the LV Home kit were erected. Since a picture is worth a thousand words, here's a rather long short story.
Subscribe to:
Posts (Atom)

























































